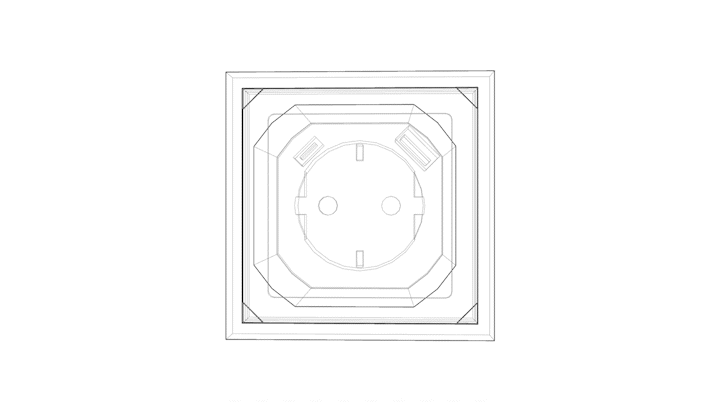JUNG Building Information Modelling
More information on the individual offers
JUNG.partcommunity
- Reduced geometry
- Optimised for the use of "Open BIM"
- Parameters usable for the call for tender
- Area-based placement possible
JUNG Switch Range Configurator for Revit
JUNG product configurator for Revit
- accurate geometry
- electrotechnical symbols in the floor plan
- parameters usable for the call for tender
- Free and area-based placement possible
- Fast generation of configurations
JUNG product configurator for Archicad
- accurate geometry
- electrotechnical symbols in the floor plan
- Parameters that can be used for the call for tender
BIM configurator for ArchiCAD
*Autodesk, the Autodesk logo are registered trademarks or trademarks of Autodesk, Inc. and/or its subsidiaries and/or affiliates in the United States and/or other countries. All other brand names, product names or trademarks are the property of their respective owners. Autodesk reserves the right to change product and service offerings, specifications, and prices at any time without notice and assumes no responsibility for typographical or graphical errors that may appear in this document. © Autodesk, Inc. all rights reserved.
**GRAPHISOFT, Archicad, BIMx, EcoDesigner BIMCloud are registered trademarks of GRAPHISOFT SE. Other names may be trademarks of their respective owners.







